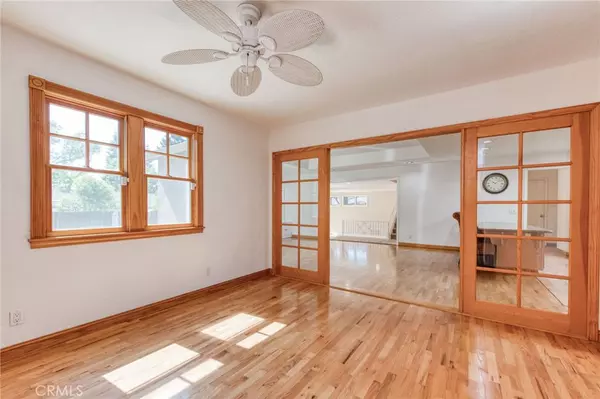$490,000
$492,000
0.4%For more information regarding the value of a property, please contact us for a free consultation.
3 Beds
3 Baths
2,469 SqFt
SOLD DATE : 07/29/2024
Key Details
Sold Price $490,000
Property Type Single Family Home
Sub Type Single Family Residence
Listing Status Sold
Purchase Type For Sale
Square Footage 2,469 sqft
Price per Sqft $198
MLS Listing ID MC24090878
Sold Date 07/29/24
Bedrooms 3
Full Baths 3
Construction Status Updated/Remodeled,Turnkey
HOA Y/N No
Year Built 1955
Lot Size 7,322 Sqft
Property Description
Price Improvement! Welcome to 1645 Patricia Lane, a home as unique as it is captivating. Nestled in what some consider one of downtown Merced’s coveted neighborhoods, this exceptionally upgraded 3 bedroom 3 bathroom 2,469 sq. ft. residence offers abundant space to it’s owner, ideal for entertaining, or simply to allow yourself some breathing room, and a great little neighborhood to take your morning walks in. Custom craftsmanship shows throughout the home. The ground floor is adorned with rich hardwood floors and custom cherrywood glass panel doors and casement crank windows. The primary gathering room is a cozy space with built-in shelving, a gas fireplace, and beautiful Cherrywood French doors that open to a backyard deck and garden area. Coffered ceilings and recessed lighting add to the room's charm. The kitchen has been thoughtfully renovated with granite countertops, KitchenAid and Frigidaire appliances, double ovens, and plenty of counter and cabinet space, including a walk-in pantry. A built-in granite dining space with cabinetry and storage below offers a perfect spot for casual meals. From the primary gathering room, step down into a stunning customized sunroom that offers serene views of the backyard. French doors lead out to a lower deck where a built-in hot tub and seating area await. The sunroom also features a built-in R&R nook and a sound system for both indoor and outdoor enjoyment. The home features two primary bedrooms with their own en-suite bathroom. The primary bedroom conveniently located on the main floor, is comprised of a generous space, en-suite bathroom, and through a set of lite panel French doors, access to your own private patio. The entire second floor is dedicated to the second primary bedroom, complete with a newly updated en-suite bathroom, a stunning walk-in stone shower, and walk-in closet. Every detail of this home has been carefully curated, showcasing the beauty and effort put into customizing each part. Experience the unique charm and tranquility of 1645 Patricia Ln.
Location
State CA
County Merced
Zoning R-1-6
Rooms
Main Level Bedrooms 2
Interior
Interior Features Built-in Features, Ceiling Fan(s), Separate/Formal Dining Room, Granite Counters, Multiple Staircases, Open Floorplan, Pantry, Recessed Lighting, See Remarks, Bedroom on Main Level, French Door(s)/Atrium Door(s), Multiple Primary Suites, Utility Room, Walk-In Pantry, Walk-In Closet(s)
Heating Central, Fireplace(s), Zoned
Cooling Central Air, Dual, Zoned
Flooring Tile, Wood
Fireplaces Type Gas, Living Room
Fireplace Yes
Appliance Built-In Range, Double Oven, Dishwasher, Disposal, Gas Oven, Microwave, Dryer, Washer
Laundry Washer Hookup, Laundry Room
Exterior
Exterior Feature Lighting, Rain Gutters
Garage Concrete, Door-Single, Driveway, Garage Faces Front, Garage
Garage Spaces 1.0
Garage Description 1.0
Fence Wood
Pool None
Community Features Curbs, Gutter(s), Storm Drain(s), Street Lights, Suburban, Sidewalks
Utilities Available Cable Available, Electricity Connected, Natural Gas Connected, Phone Connected, Sewer Connected, Water Connected
View Y/N Yes
View Park/Greenbelt, Neighborhood
Roof Type Composition
Porch Deck, Front Porch, Open, Patio, Wood, Wrap Around
Parking Type Concrete, Door-Single, Driveway, Garage Faces Front, Garage
Attached Garage Yes
Total Parking Spaces 3
Private Pool No
Building
Lot Description Back Yard, Front Yard, Garden, Lawn, Landscaped, Level, Trees, Walkstreet, Yard
Faces Northwest
Story 1
Entry Level Multi/Split
Foundation Raised
Sewer Public Sewer
Water Public
Architectural Style Mid-Century Modern
Level or Stories Multi/Split
New Construction No
Construction Status Updated/Remodeled,Turnkey
Schools
High Schools Merced Union
School District Merced Union
Others
Senior Community No
Tax ID 030212005000
Security Features Carbon Monoxide Detector(s),Smoke Detector(s)
Acceptable Financing Cash, Conventional, 1031 Exchange, FHA, Fannie Mae, Freddie Mac, Government Loan, Submit, VA Loan
Listing Terms Cash, Conventional, 1031 Exchange, FHA, Fannie Mae, Freddie Mac, Government Loan, Submit, VA Loan
Financing FHA
Special Listing Condition Standard
Read Less Info
Want to know what your home might be worth? Contact us for a FREE valuation!

Our team is ready to help you sell your home for the highest possible price ASAP

Bought with Sonia Sotelo • BHHS Drysdale Properties, Merced

Real Estate Agent & Loan Officer | License ID: 02076931
+1(949) 226-1789 | realestateaminzarif@gmail.com







